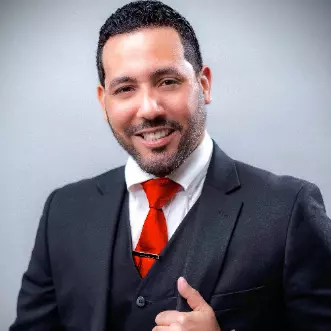$499,000
$499,900
0.2%For more information regarding the value of a property, please contact us for a free consultation.
3 Beds
3 Baths
2,403 SqFt
SOLD DATE : 04/30/2025
Key Details
Sold Price $499,000
Property Type Single Family Home
Sub Type Single Family Residence
Listing Status Sold
Purchase Type For Sale
Square Footage 2,403 sqft
Price per Sqft $207
Subdivision Antigua Cove Ph 2
MLS Listing ID TB8346747
Sold Date 04/30/25
Bedrooms 3
Full Baths 2
Half Baths 1
HOA Fees $315/mo
HOA Y/N Yes
Originating Board Stellar MLS
Annual Recurring Fee 3780.0
Year Built 2020
Annual Tax Amount $12,361
Lot Size 5,227 Sqft
Acres 0.12
Lot Dimensions 50x107.16
Property Sub-Type Single Family Residence
Property Description
Experience the Florida Lifestyle
Priced at $499,900. Discover your dream home where coastal living meets modern convenience. Built in 2020 LIKE NEW and MOVE-IN READY, this stunning two-story home offers everything you need to embrace the ultimate Florida lifestyle. The first floor features a private study, perfect for remote work, along with a seamless open-concept layout connecting the living room, dining area and kitchen. Ideal for entertaining. Step outside to your expansive patio and enjoy the year-round sunshine in style. Upstairs, the versatile loft is ready to become your personal gym, media room or cozy retreat. The owner suite offers a tranquil escape with a luxurious en-suite bathroom, providing a perfect blend of comfort and privacy. Located in the EXCLUSIVE SOUTH SHORE YACHT CLUB community in Ruskin, FL, this home offers more than just a place to live. It's a lifestyle. Enjoy resort-style amenities, including a sparkling pool, state-of-the-art fitness center and a full-service marina with beachfront dining. Every day can feel like a vacation. This exceptional home offers the best of coastal luxury with easy access to downtown Tampa and premier shopping.
Location
State FL
County Hillsborough
Community Antigua Cove Ph 2
Area 33570 - Ruskin/Apollo Beach
Zoning PD
Interior
Interior Features Ceiling Fans(s), Crown Molding, Eat-in Kitchen, High Ceilings, In Wall Pest System, Living Room/Dining Room Combo, PrimaryBedroom Upstairs, Smart Home, Solid Surface Counters, Thermostat, Walk-In Closet(s), Window Treatments
Heating Central
Cooling Central Air
Flooring Carpet, Tile
Fireplace false
Appliance Dishwasher, Disposal, Dryer, Microwave, Range, Range Hood, Refrigerator, Tankless Water Heater, Touchless Faucet, Washer
Laundry Laundry Room, Upper Level
Exterior
Exterior Feature Rain Gutters, Sidewalk, Sliding Doors, Sprinkler Metered
Garage Spaces 2.0
Community Features Clubhouse, Community Mailbox, Deed Restrictions, Dog Park, Fitness Center, Gated Community - Guard, Golf Carts OK, Pool, Restaurant, Sidewalks, Tennis Court(s), Street Lights
Utilities Available BB/HS Internet Available, Electricity Connected, Propane, Public, Sewer Connected, Underground Utilities, Water Connected
Amenities Available Basketball Court, Clubhouse, Fitness Center, Gated, Pickleball Court(s), Playground, Spa/Hot Tub, Tennis Court(s)
Roof Type Tile
Porch Covered, Front Porch, Screened
Attached Garage true
Garage true
Private Pool No
Building
Story 2
Entry Level Two
Foundation Slab
Lot Size Range 0 to less than 1/4
Sewer Public Sewer
Water Public
Architectural Style Key West
Structure Type Block,Stucco
New Construction false
Others
Pets Allowed Yes
Senior Community No
Ownership Fee Simple
Monthly Total Fees $315
Acceptable Financing Cash, Conventional, FHA, VA Loan
Membership Fee Required Required
Listing Terms Cash, Conventional, FHA, VA Loan
Special Listing Condition None
Read Less Info
Want to know what your home might be worth? Contact us for a FREE valuation!

Our team is ready to help you sell your home for the highest possible price ASAP

© 2025 My Florida Regional MLS DBA Stellar MLS. All Rights Reserved.
Bought with LPT REALTY, LLC
“My job is to serve our clients tiredlessly until we help them achieve their Real Estate goals, find and attract the most professional and elite agents to our office, protect the culture, and make sure our agents and clients are happy!"


